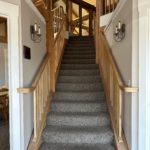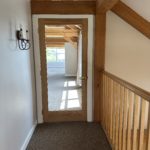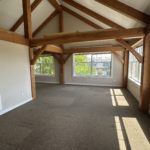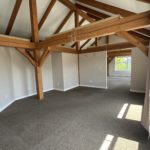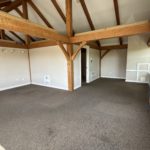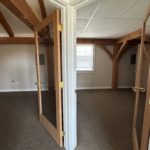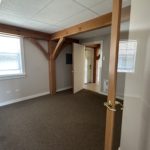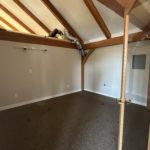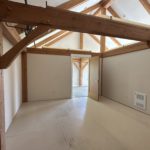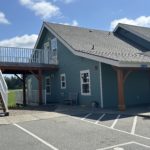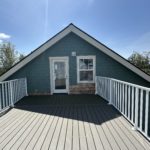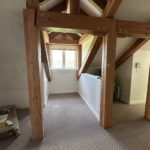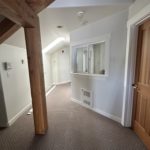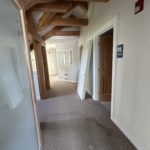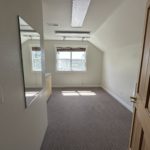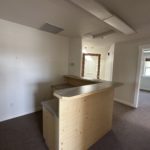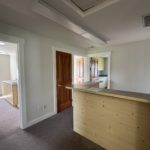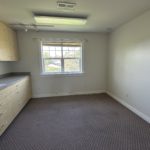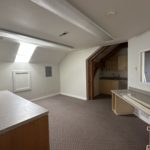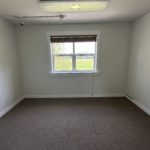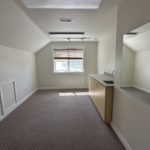Coupe’s Village currently has space available for lease. With over 30 Suites in our office complex, we may have just the space that your business needs for your business in Coupeville, and centrally located for the entirety of Whidbey Island.
If the Suites below aren’t what you are looking for, give us a call at (360) 678-7000 or email cvh@whidbey.net. We may have other space available for lease that will be a perfect fit for you. We can also reconfigure space to better fit your needs.
Suite Interior (click on pictures to expand)
Building F, Suite 201
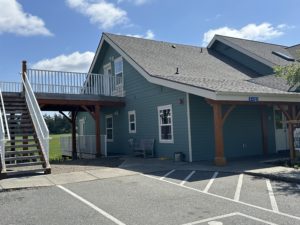
This suite is the second floor of Building F. 1,450 square feet of space, including multiple offices, medical rooms, reception and sitting areas and bathroom. We are happy to discuss the exact amount of space and configuration you need for your business.
